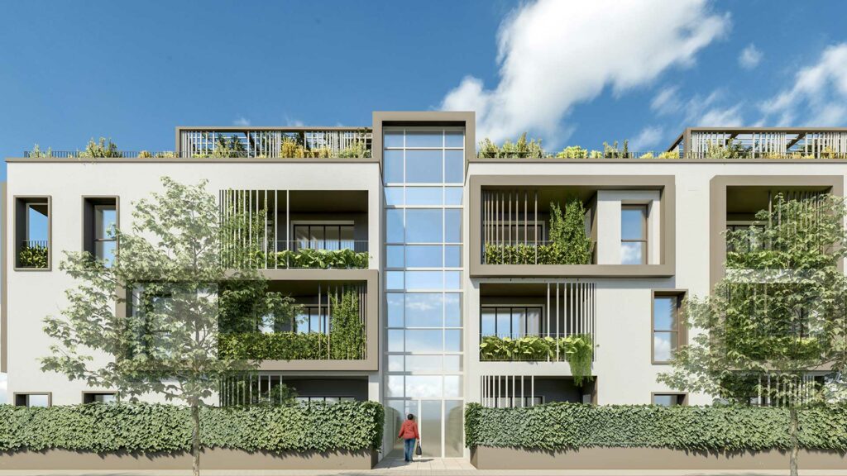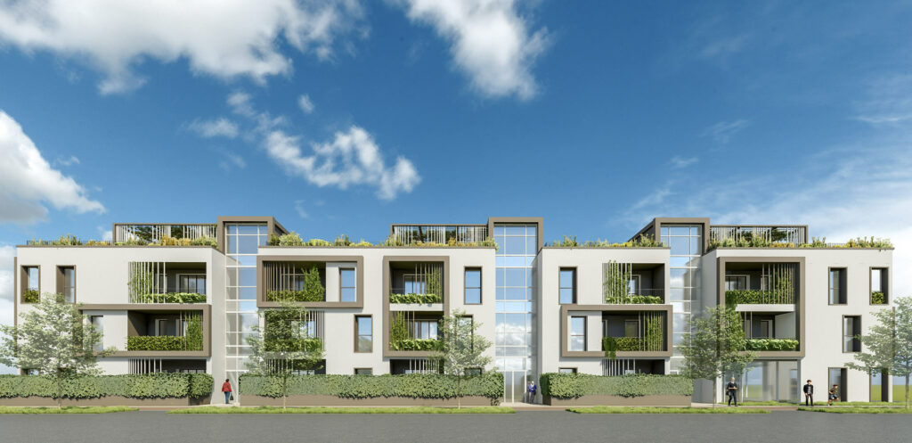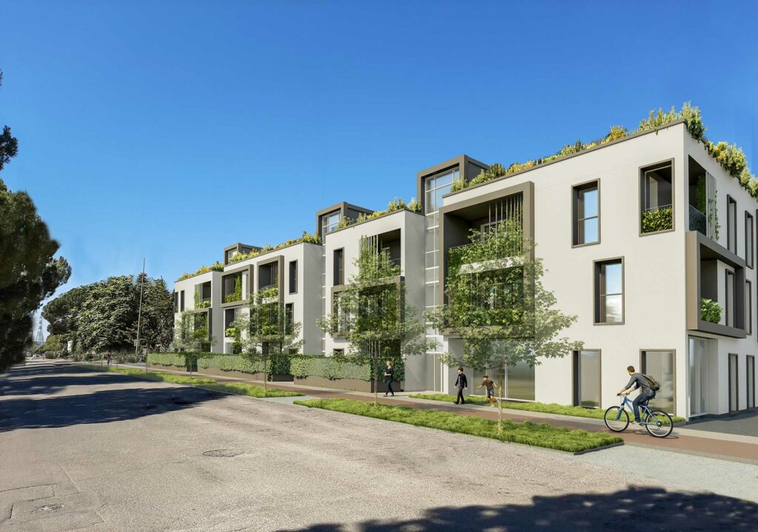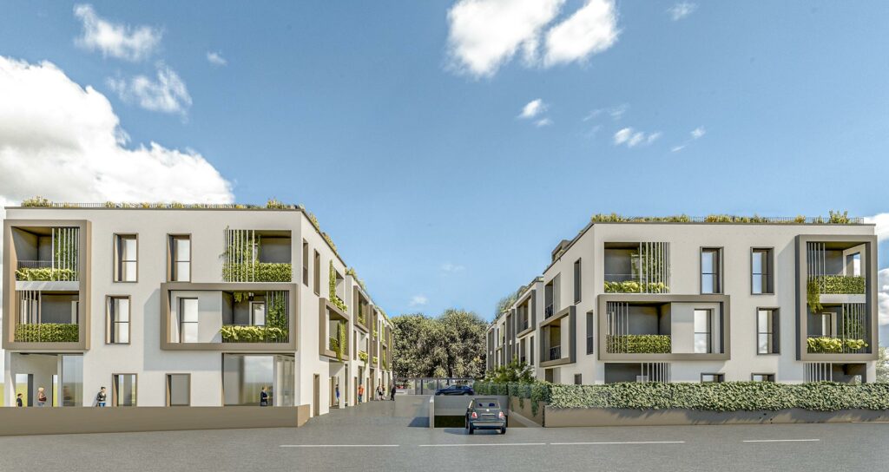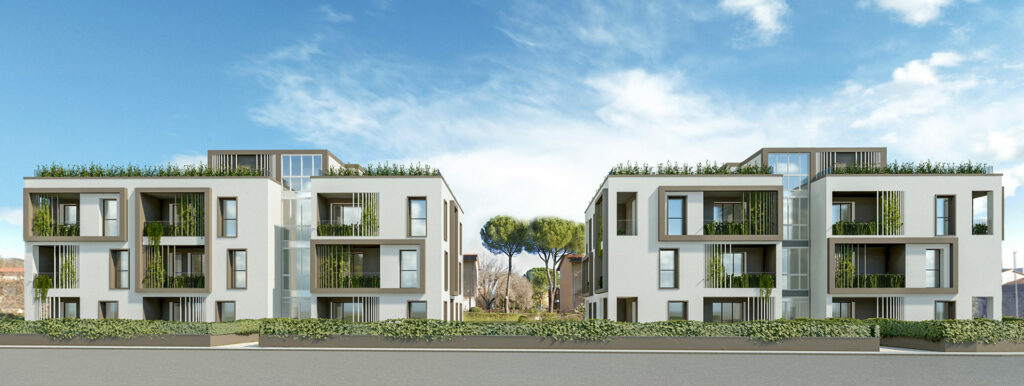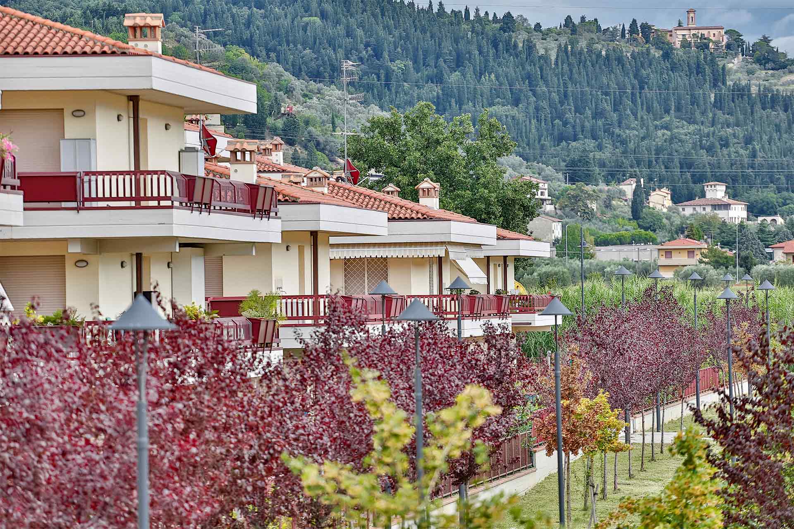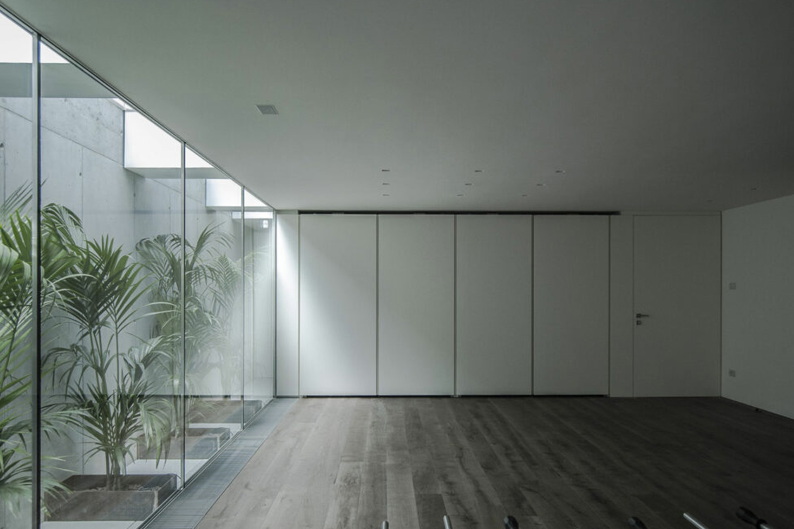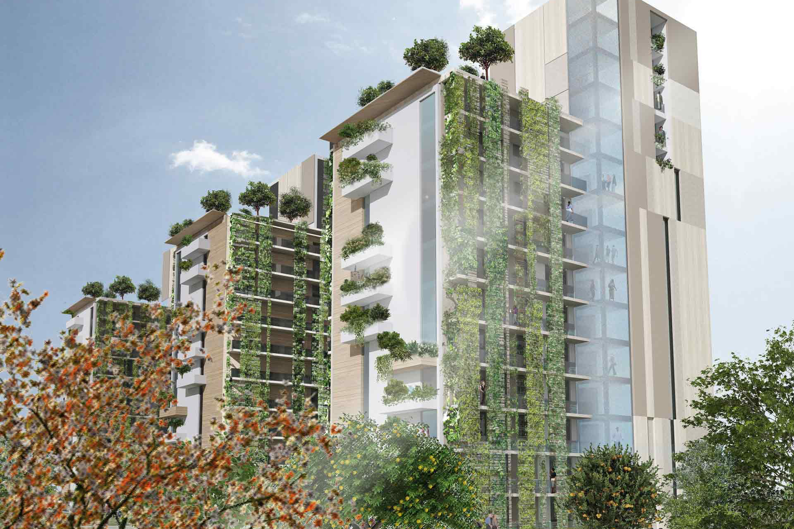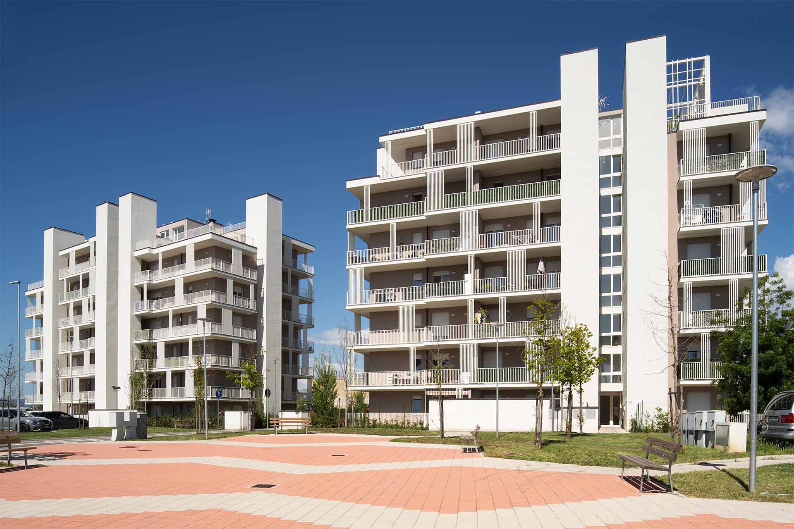Living Green: Calenzano
The building complex includes four buildings, each consisting of three above-ground floors plus a basement, alternating with large green and pedestrian areas. The project envisages the construction of 6900 square metres of gross floor area, of which, 5300 square metres for residential use and, on the ground floor, 1600 square metres for commercial use, offices and service activities. The urbanisation project includes the construction of two pedestrian squares, a bicycle and pedestrian path, green areas along the roadways, the construction of a new roundabout, new public car parks and the maintenance and reconstruction of the roadways around the complex. The façades are characterised by a geometric design marked by the presence of loggias framed by cornices, using a game of “full and empty” spaces alternating colours and projections that gives the façade a marked dynamism. The greenery is integrated into the façade and finds space both in the loggias and in the flower boxes at the top, in correspondence with the condominium terraces, making the private outdoor spaces more comfortable. The architecture is thus in harmony and perfectly integrated with the context of the hilly landscape. Photovoltaic panels, a district heating system and A2 class energy complete the picture, placing the building on a high efficiency level from an energy saving point of view.
location: Calenzano, Firenze
client: Immobiliare Piclo srl
year: 2021-in corso
project cost: €13.000.000
services: Architectural, Structural and Plant Design and Supervision of Works
