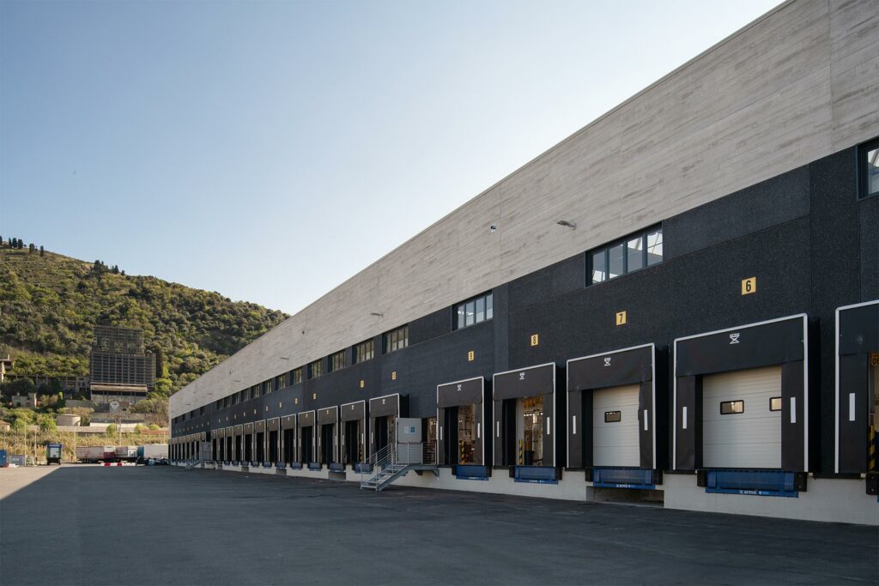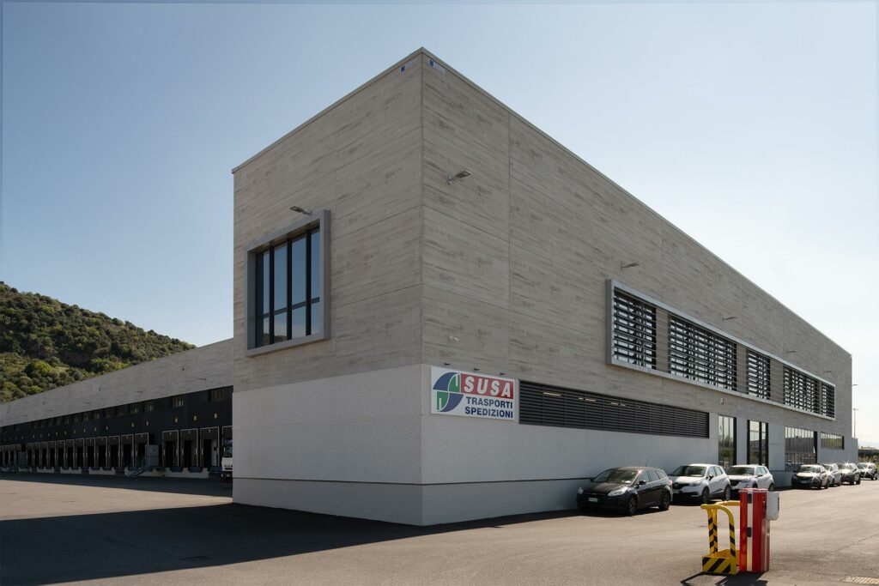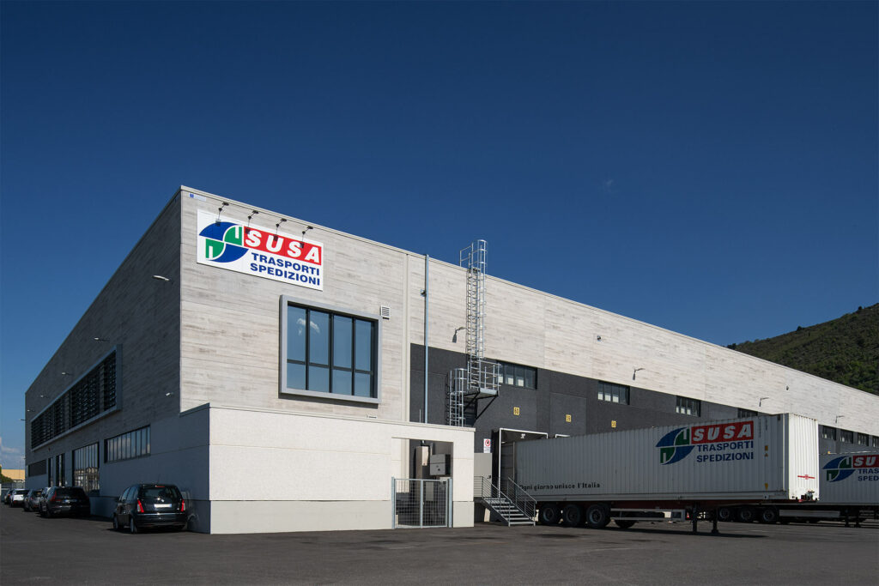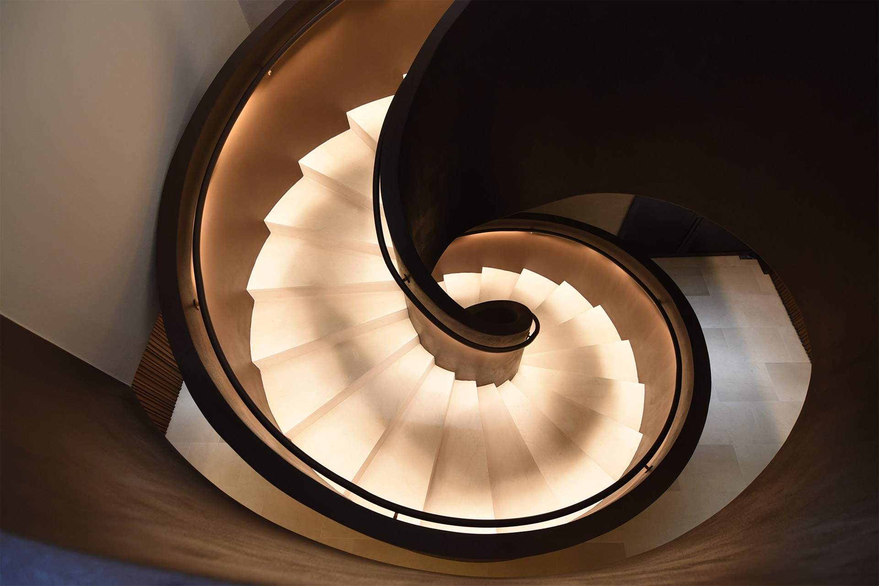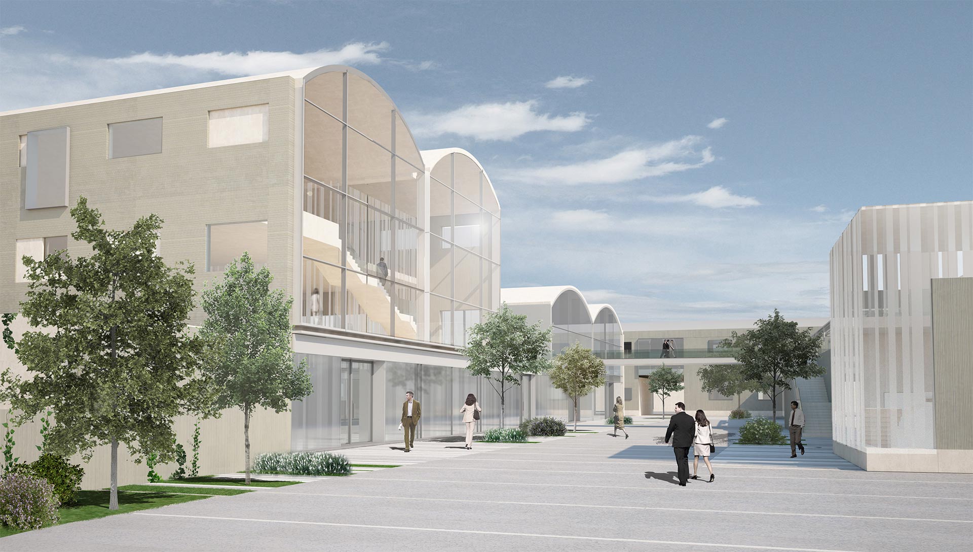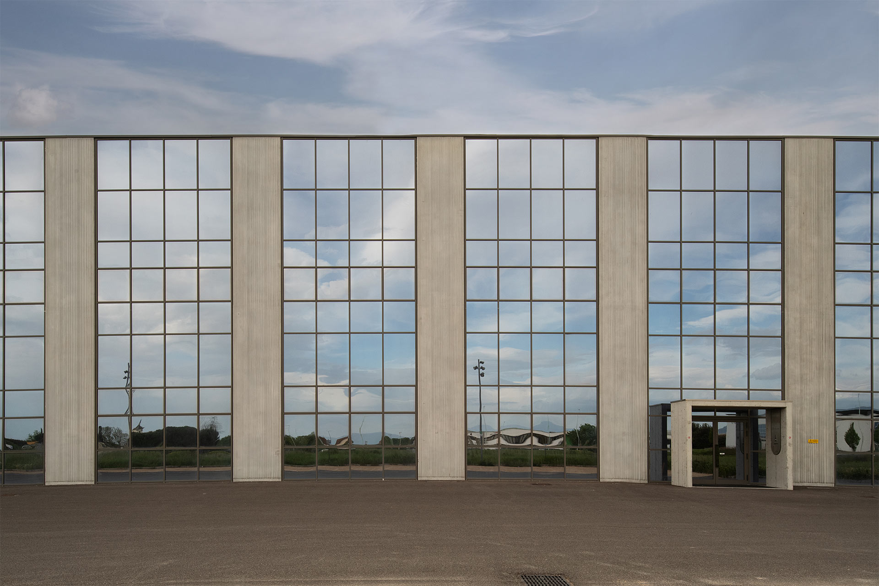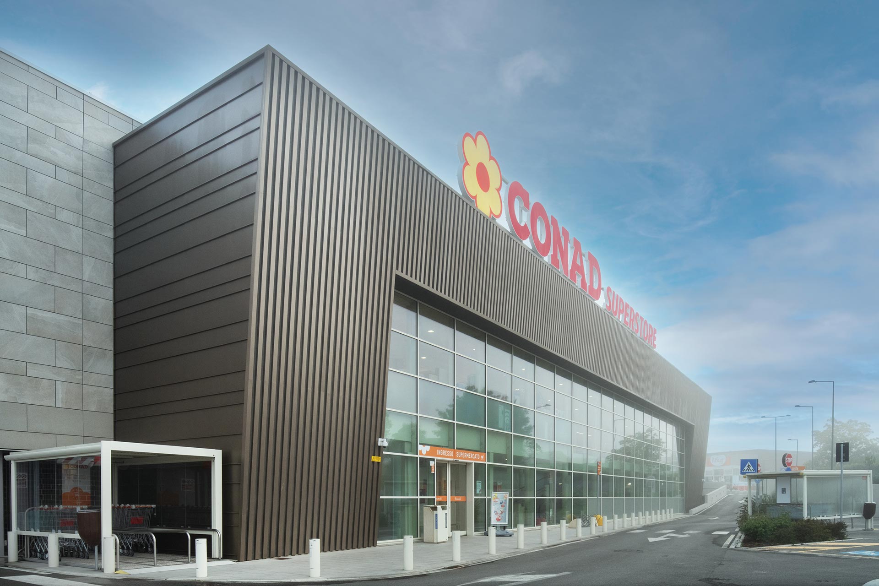Logistics Complex: Susa SpA
The new headquarters of SUSA S.P.A., a leading provider of integrated transport services, is located within the Interporto of Toscany Central area. The building, intended for "Shipping and Logistics", consists of a single two-storey building unit with a covered surface area of 6,650 square metres and includes on the ground floor the warehouse for storage and logistics of about 6,000 square metres, with 30+30 "loading bays" along the east and west sides, a battery charging room for forklifts, changing rooms for employees, a restaurant and operational offices.
location: Prato
client: Susa spa
year: 2020-2023
project cost: €6.000.000
services: Planning and construction management. Architectural, Structural and Plant Engineering
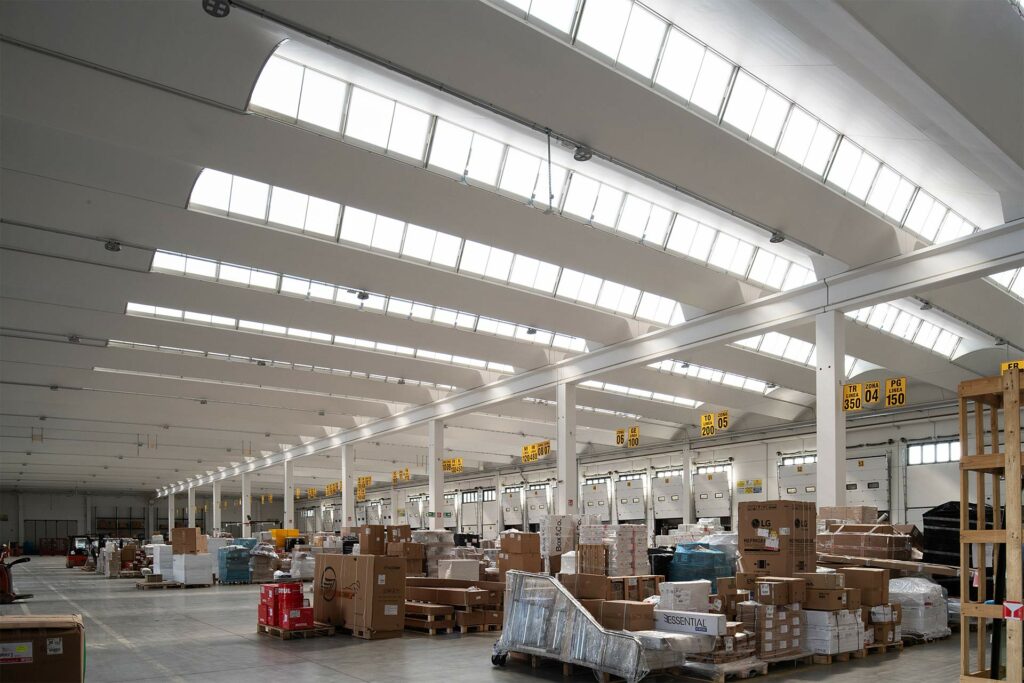
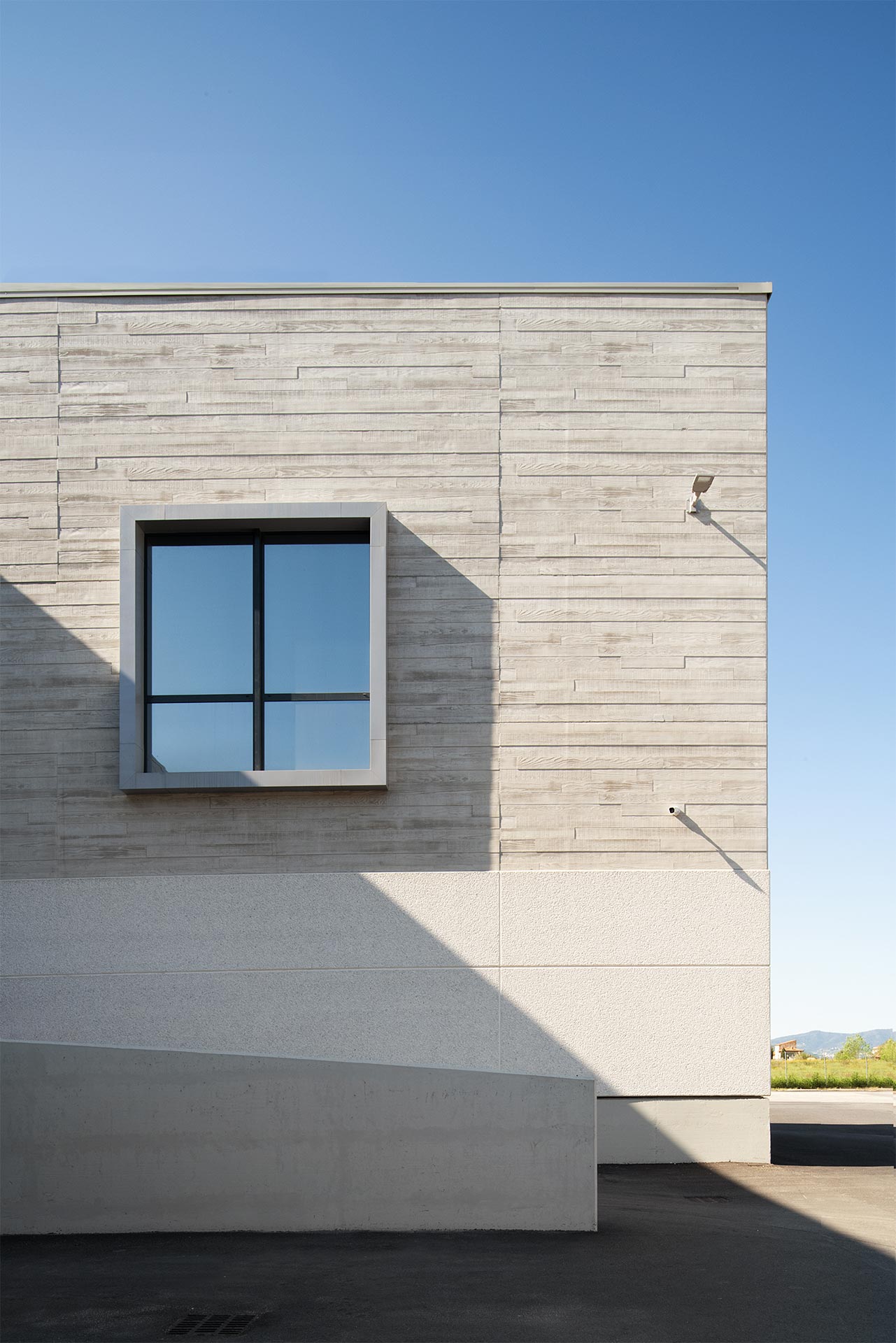
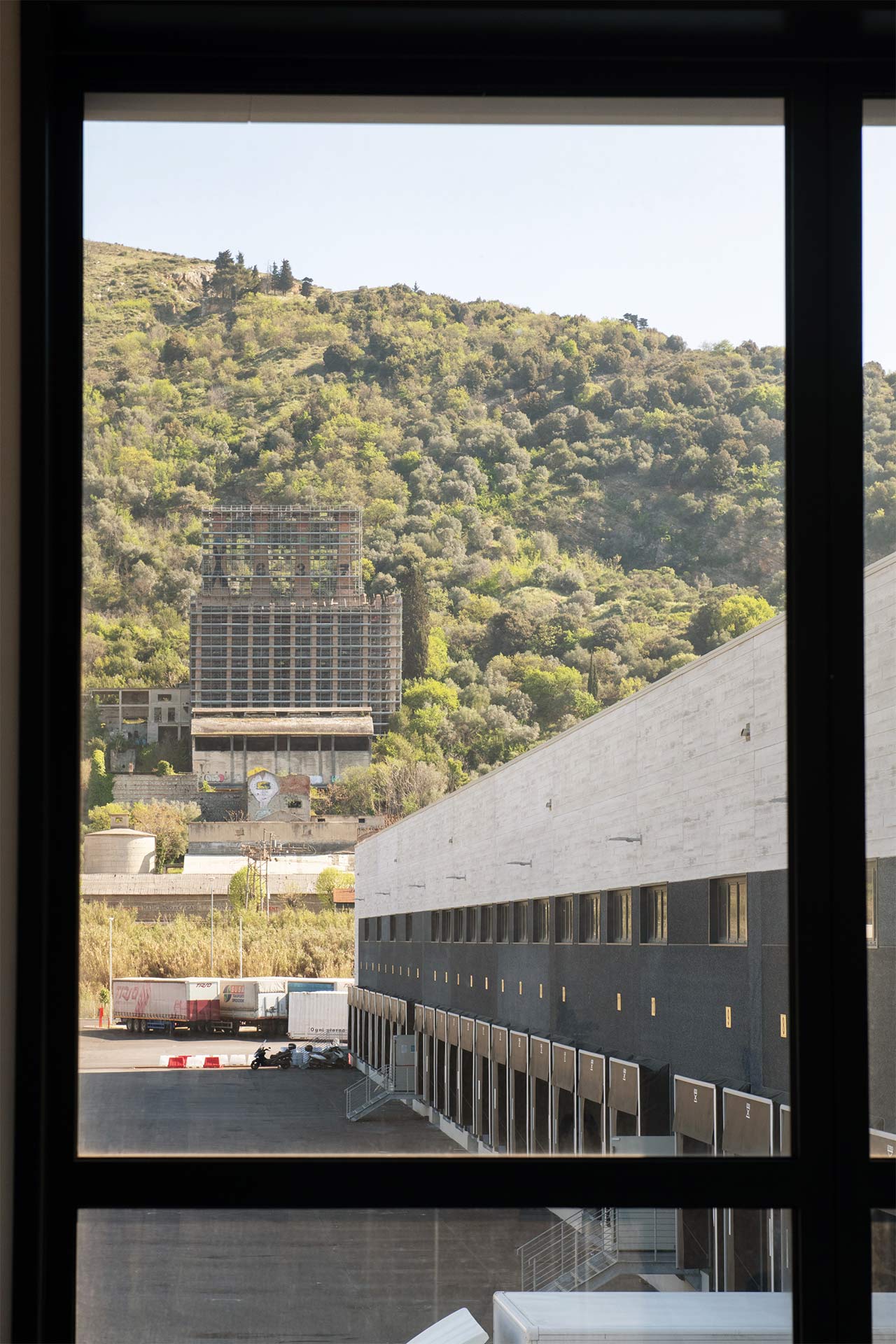
On the north side there is a platform for loading/unloading goods from the train, adjacent to the track, protected by a metal canopy. The lot is located in the Gonfienti area.
