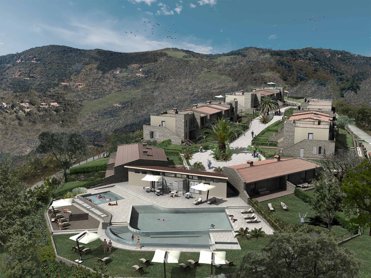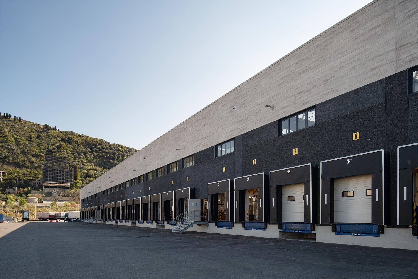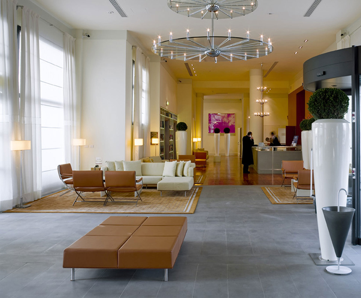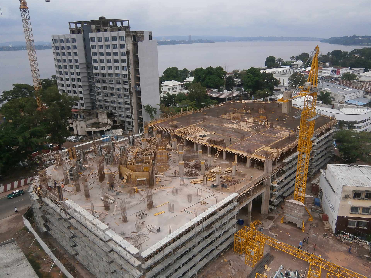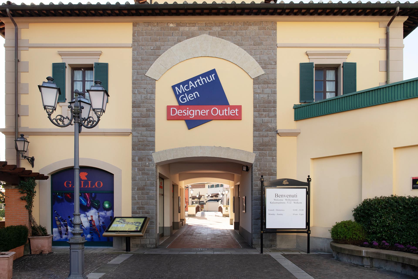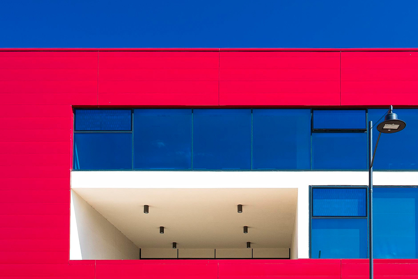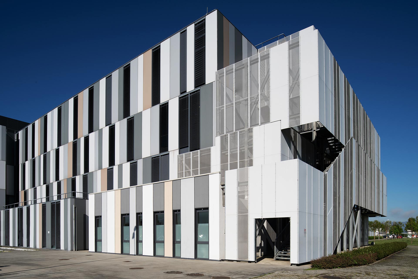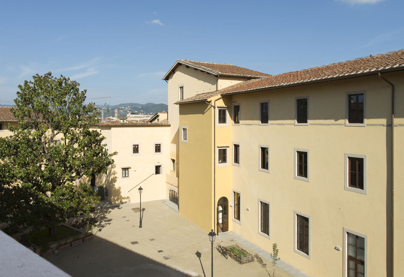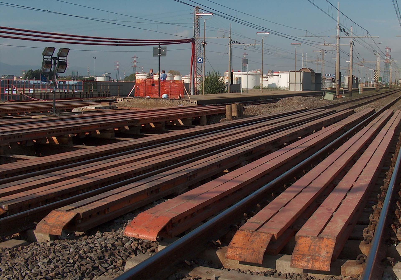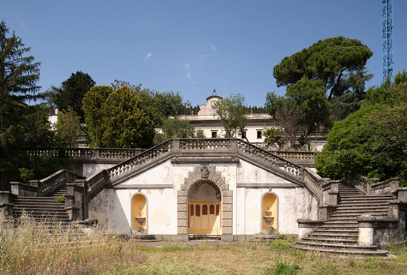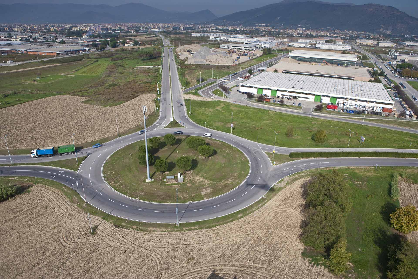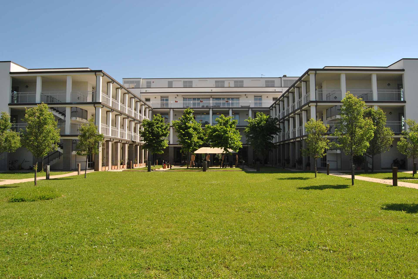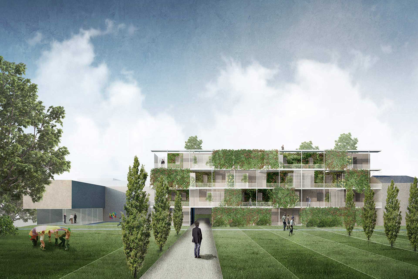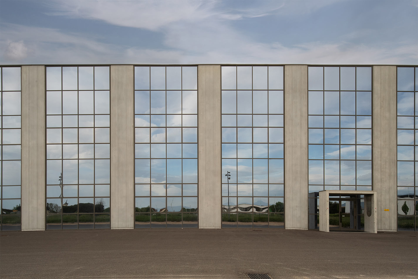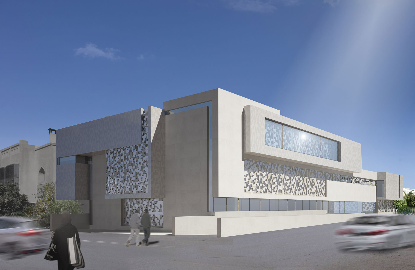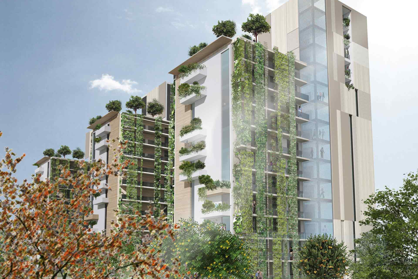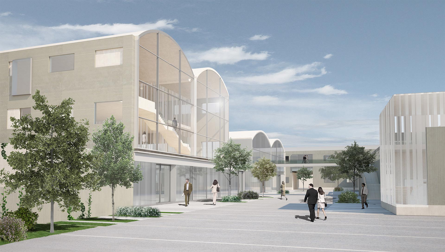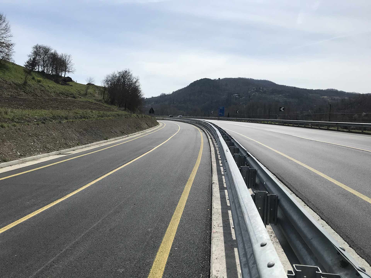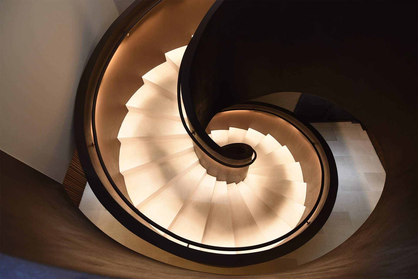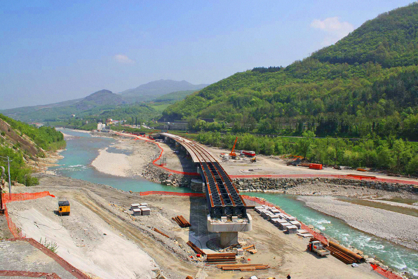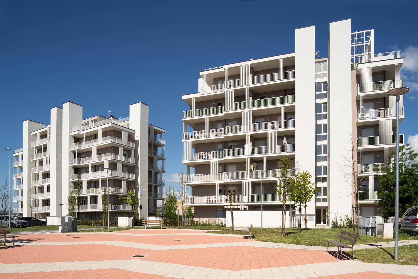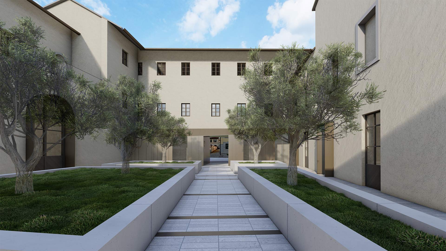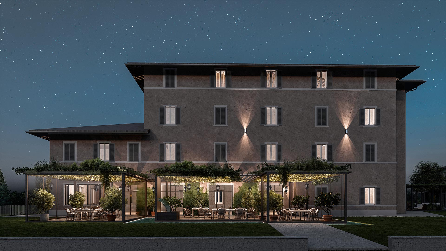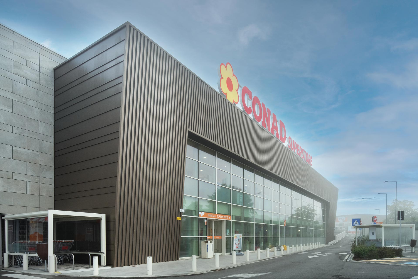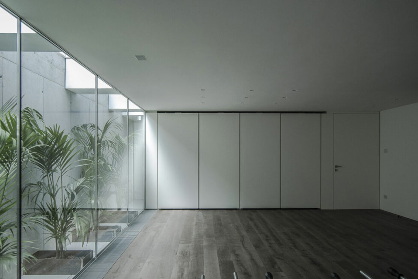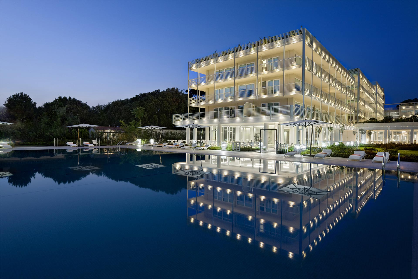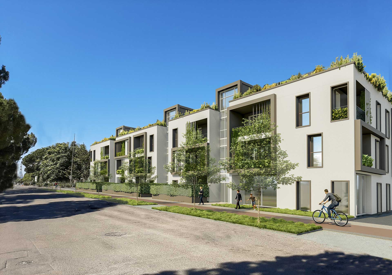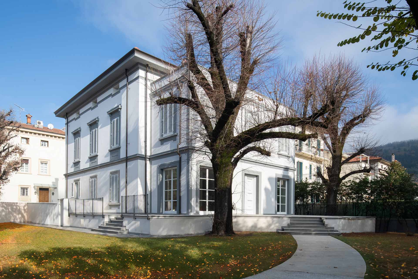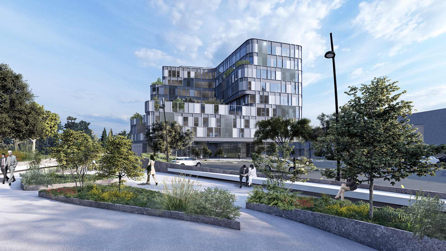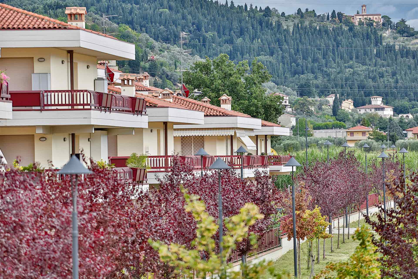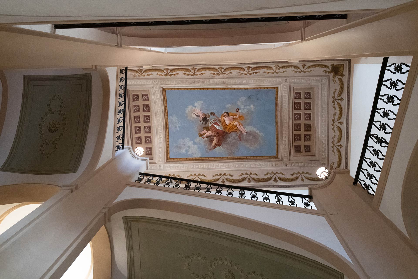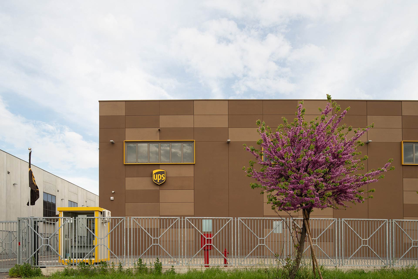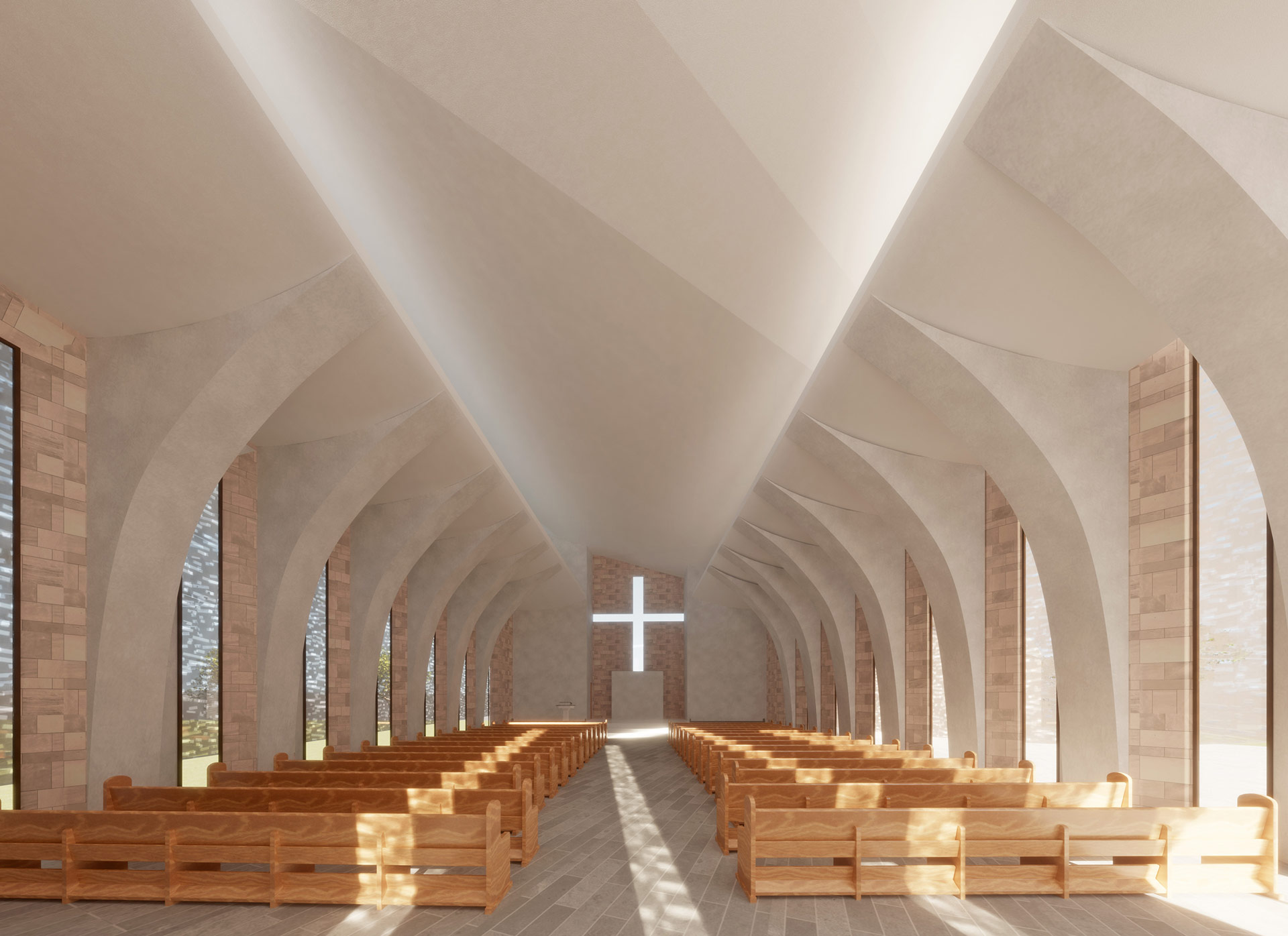Il Poggio d’Oro Tourist Hotel Residence The RTA "Il Poggio d'Oro" is located on the hill right above the town of Castiglione della Pescaia, with a magnificent panoramic view of the gulf, stretching from Castiglione to Argentario Mountain; on the horizon you can see the islands o
Logistics Complex: Susa SpA The new headquarters of SUSA S.P.A., a leading provider of integrated transport services, is located within the Interporto of Toscany Central area. The building, intended for “Shipping and Logistics”, consists of a single two-storey building unit with a covere
Hilton Garden Inn Florence The Hilton Garden Inn Florence is a 4-star hotel hosting 121 rooms, bar, restaurant and a technologically advanced modular meeting room that can accommodate up to 150 guests. Located in the heart of a park, its location is part of a district that has been recently experien
Tours Jumelles de Brazzaville Jumelles de Brazzaville aspires to be one of the most prestigious and modern buildings in the city with its 55.00 m high and 5000 m2 of floor space. The first two floors are intended for shops and boutiques; the second, third and fourth floors are for private offices. F
Barberino Designer Outlet Inspired by the architectural style of the splendid Renaissance villas of Mugello, Barberino Designer Outlet is crossed by the Sieve river, with a series of bridges connecting the shops. The centre offers a unique architectural experience by recreating an entire village wit
Design Campus: Faculty of Architecture The New Campus of the Faculty of Architecture – Industrial Design of the University of Florence was created as part of the recovery plan for the requalification of the former Pasquali industrial area. Located towards the Carpugnane Park, it simultaneously
S. Stefano Prato Hospital: COVID19 emergency In order to cope with the epidemic peak of COVID19, the Azienda Usl Toscana Centro (Local Health Authority of Tuscany Centre) has ordered the construction of two new wings, to be used for patients treatments during the period of greatest emergency. The tw
Architectural Complex Il Conventino The functional and architectural recovery of the monumental complex "Il Conventino", or the Convent of St. Francis de Sales in the popular San Frediano district, corresponds to a long-awaited desire of the city of Florence, especially since 2002 when the
Florence-Prato railway subway The project is part of the works for the completion of the Florence-Mezzana (Prato) road axis. The works involves the construction of the platform , the monolith in reinforced concrete, and the completion works of the monolith itself. The temporary support system was re
Villa Santa Cristina The project aims at the re-functionalisation of the architectural-environmental organism of Villa Santa Cristina in Pimonte, consisting in the historic complex of Villa Leonetti Benelli and the twentieth-century buildings, within the monumental park-garden. The building complex
Viale Enrico Berlinguer: A11 Motorway Crossing The design of infrastructures serving an industrial complex represents a great project not only from a technical and functional point of view but also from an urban and environmental one. The solutions that realise the internal and connecting road syste
RSA Lido di Camaiore The RSA in Lido di Camaiore is located a few metres from the sea. It hosts approx.100 beds and accommodates both elderly and non elderly guests. Each floor has beautiful terraces with sea view, while the outdoor space, with garden and park, is equipped with gazebos and walkpaths
Social Housing: Experimental Housing Interventions The social housing project is part of a design competition, which focuses on experimental ideas in the field of housing, in order to rethink living spaces as a consequence of the needs connected to the COVID19 emergency. The living concept translate
Fi.Bem Production Complex The Fi.Bem production complex is located within the Macrolotto 2, industrial subdivision, the largest on a national scale. The building, with its 4,260 square metres of surface area destined to artisanal/production and 1,160 square metres destined to management purposes, st
Nausicaa Wellness Centre: Fès The study of the historical and cultural context was a fundamental starting point for architectural forms and materials. Fez is the ancient capital of Morocco and home to the oldest university in the world. The old city, the medina, declared a Unesco World Heritage Sit
Social Housing: Living Green The ever-increasing demand for low-rent housing in Prato determined the need to study a design proposal that had as its strong points both the liveability and the need for a close connection with the existing urban context. The desire to create a large urban park at the
Urban Regeneration of Macrolotto Zero The urban regeneration concerns an area located within the industrial zone known as Macrolotto Zero located between Via Pistoiese and Via dell’Alberaccio. It is a set of disused buildings used in the past in the textile industry. The reuse project envisage
SRT71: Calbenzano S. Mama Variant The project for the construction of the variant to SRT 71 between Calbenzano and S. Mama in the Municipality of Subbiano (AR), the so-called 'lot 2', started from the final section of the Calbenzano variant and, after a total length of about 1.82 km, joine
Poggio Landi Winery: Dievole The project for the Poggio Landi Winery is developed around the theme of an integrated visitor experience between the operational, receptional and relational spaces, both inside the building and on the outside terraces. An open space on the front of the tasting area, def
Doubling the Parma-La Spezia railway line The project is part of the Pontremolese infrastructural improvement and concerns the doubling of the section between Solignano village and the P.d.M. of Osteriazza. The track has a length of about 11 km and is designed for a travel speed of 160 km/h. The mos
Social Housing: Gello Living For the design of the buildings, a strategy of fragmentation of the façades was identified in order to lighten the project and favour their inclusion in the urban context. The constitutive-functional elements have been broken up to obtain a formal counterpoint in which
SR325: Adaptation and safety project. The upgrading and safety work involves a section of approx. 300 m of road S.R. 325 and a section of approx. 140 m of municipal road, via Fosco Ciampi, in the locality of "Il Fabbro", in the Municipality of Vaiano. The project of the intervention "
Monastery of Crocetta The architectural complex, consisting of the Church and the Monastery of the Dominican Sisters of Crocetta, is located in the area known as Varlungo in Florence. The project for the refunctionalisation and architectural reuse of the complex envisages the construction of two soc
Museum of African Art Brazzaville Museum of African Art Brazzaville The project involved a study of different functions that had to coexist in a single building: the headquarters of the Africanews editorial office and a museum of African art with related office space. The intention was therefore to
Hotel Roveta The design proposal for the re-functionalisation and renovation of the Sorgente Roveta Hotel is based on several key points such as space optimization, facades lightening, plan-volume expansion, and an overall architectural restyling aimed at renewing and enhancing the hotel's imag
Conad Shopping Centre: Cintolese The shopping complex project is located in the province of Pistoia and has a surface area of approximately 5,200 square metres. It houses a large selling structure, as well as providing parking and spacious outdoor spaces. The main structure is prefabricated, with so
Private Villa Montecatini Renovation of a farmhouse building with consolidation of all the masonry structures by means of reinforced concrete slabs, re-straightening of the joints and insertion of metal frames, reconstruction of the wooden horizons and roofing and stiffening of the same with a light
UNA Hotel The Hotel has been elected for the second consecutive year by a well-known Italian portal as the best 'Hotel by the sea in Italy'. UNA Hotel Versilia represents an excellence in its industry. Built with high quality finishes, its rooms and its apartments have been designed to be
Living Green: Calenzano The building complex includes four buildings, each consisting of three above-ground floors plus a basement, alternating with large green and pedestrian areas. The project envisages the construction of 6900 square metres of gross floor area, of which, 5300 square metres for re
Private Villa The project is part of a building renovation with volumetric enlargement, of a building constructed before the 1940s, privately owned, located in Prato and situated within a residential district close to the historic centre. location: Pratoclient: Edilciacci srlyear: 2020-2024project c
Business Complex: Texco The urban context is characterised by manufacturing buildings, typical of the Industrial Macrolotto No. 2 in Prato. The presence of the A11 motorway and viale Enrico Berlinguer made this lot particularly visible and therefore, deserving of a higher profile architectural desig
Extension of the Cemetery of the Misericordia Archconfraternity of Prato The project for the expansion of the Cemetery of the Misericordia originates from the idea of the cemetery as a place of mourning, to strengthen its vocation as a place of custody awaiting resurrection, a place of trust and mem
Fibbiana Residential Complex The project originated from the recovery plan of the former Pasquali -Macchine Agricole area. The five subdivisions plan (the four residential subdivisions and a new university campus) is configured around a green area that traces a perspective view of the natural landsc
Wool Art: Vaj Palace The Palazzo Vaj is one of the most prestigious building complexes in the city of Prato. It consists in a complex of buildings with varying compositions and dates. It is subjected to the current national protection regulations, having been under constraint for some time. Thanks t
New Logistics Hub: UPS The area designated to host the new UPS Hub is located within the Macrolotto 2 industrial estate. The building consists of approximately 8300 square metres of covered surface area including an office area of approximately 630 square metres distributed on two levels. There are
Parish Church of St Pius X: Le Badie The existing church is located on the Via delle Badie and it is currently not meeting the needs of the community. The proposed architectural project consists of a new volume, which incorporates the existing building, expanding its functions and space. A light cov
